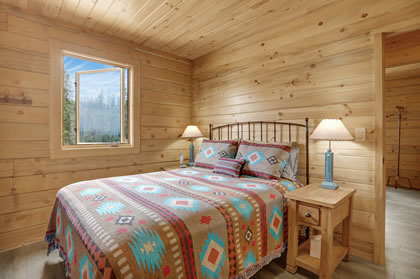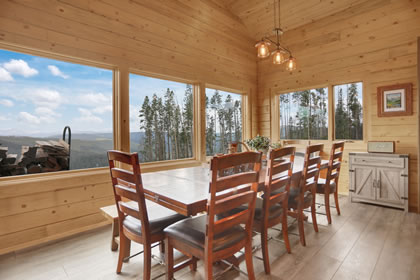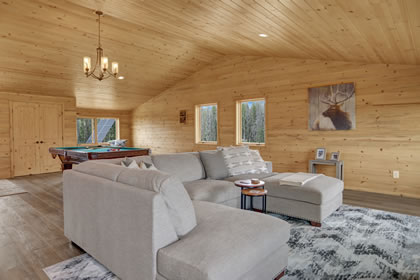The Cabin
Sitting at just over 10,000 feet, the cabin feels just like a home, only better. It offers a great room with room to spread out and a fully equipped kitchen with refrigerator, stove, oven, microwave, coffee maker, dishwasher and all the necessary provisions, expect food. The cabin also includes a dining room, four bed rooms with queen size bed, 1 3/4 baths and huge loft/game room.

Four bedrooms and a pullout sofa in the loft offer sleeping for up to ten people.

The large dining table will easily accommodate a group of ten.

Play a game of pool or read in the reading nook. If you must, watch the game or a movie on the large screen TV, Yes, we have streaming in the backcountry and even cellular service and wi-fi.
The cabin was designed and built by the owner in 2018. It is predominantly a D-log home with rustic metal siding on the top level. A courageous effort by many involved in a seemingly impossible task made it possible. The lights are all LED to conserve electricity for the solar system. The backup generator kicks in if ever needed to replenish the batteries. During summer and fall, the cabin is accessed from Vail on Forest Service Road 700 then through a gate dedicated for cabin access two miles in. We recommend an SUV for the drive. Winter access is by snowmobile out of Vail on the same road as above.
During summer and fall, the cabin is accessed from Vail on Forest Service Road 700 and 701 then through a gate dedicated for cabin access two miles in. We recommend an SUV for the drive. Winter access is by snowmobile out of Vail on the same road as above.
